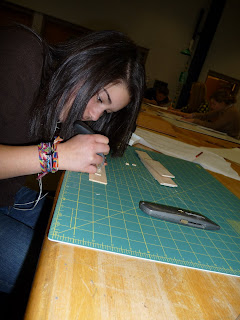






MAST Student TSA Project Progress Thus Far
Construction and Testing of Architectural Model
Contact: Natasha Konczynski, Senior
Period 7/8
FOR IMMEDIATE RELEASE
3/5/2009
Systems Engineering II: TSA Architectural Model
SANDY HOOK, NEW JERSEY, MARCH 5, 2009
Project Requirements and Expectations
This year the TSA guidelines require participants to design and model a freestanding emergency medical clinic. During the first and second marking periods, brainstorming and developmental work, including drawings, measurements, window, door, and finished room schedules, and foundation, landscape, and roof plans for the actual building, were completed by Natasha, Lauren and Kelly, with the help of their mentors. Now in the third marking period, construction on their model has begun. The final model is required to be on a foam core board no larger than 24”x24” representing the plot of land chosen to place the EMO, in this case the Asbury Park, NJ area.
The group expects their model and final solutions to exhibit a realistic building plan for an emergency medical clinic and accurately depict all of the developmental work that was completed in the first two marking periods. The scaled 3D model will show the landscape design, façade, elevations, doors and windows, and roof construction. Drawings illustrate foundation plans and the function of how the actual emergency medical center might work. For the final design, Natasha has completed cross section drawings, exterior wall section drawings and a roof plan. She has used these drawings to do the exterior work of the model, which was measuring and cutting the walls, and the windows and doors out of the walls, made of 1/8” thick balsa wood. The project is on a 1/8” = 1’ scale. Since cutting out the windows and doors is finished, construction of the roof for the model has recently begun. Each member of the team is in charge of their own part of the project but in the end it will come together as the finished 3D model and presentation boards for potential clients.
Benefits of Project
Natasha, Lauren, and Kelly have been hard at work the past two marking periods and now in the third marking period they are seeing their work come together during construction. The drawings for the emergency medical clinic have been created and printed and now the scaled model is being built, complete with parking lot, landscaping, removable roof, windows and doors, and finished facade. Although they are nearly finished, the project is not yet complete. Good luck girls!
For more details about the TSA Architectural Model on Sandy Hook, NJ, contact Natasha Konczynski at natattakoncz@aim.com or visit her blog at http://tsaarchnk.blogspot.com/.
# # #